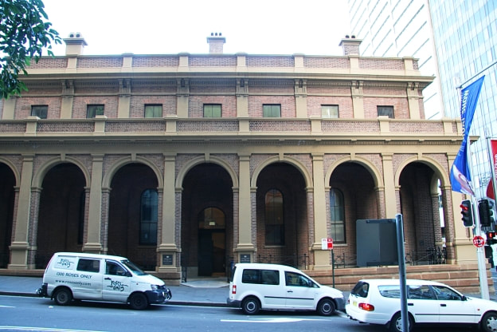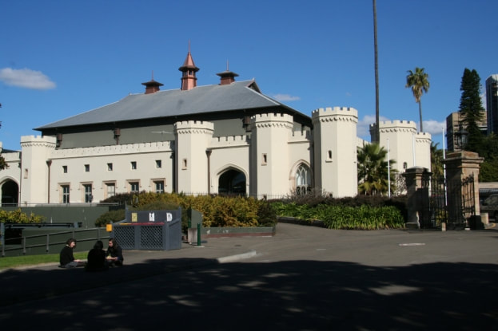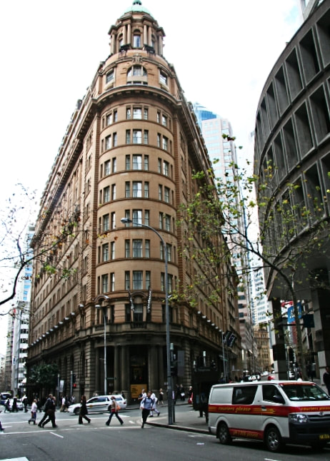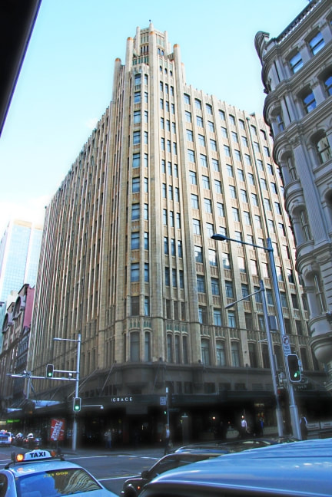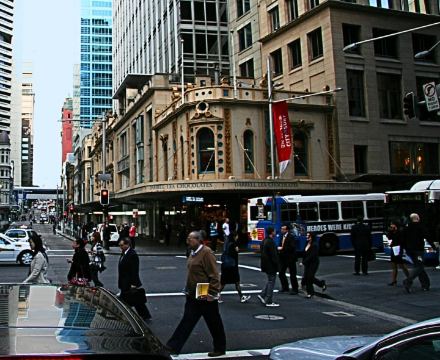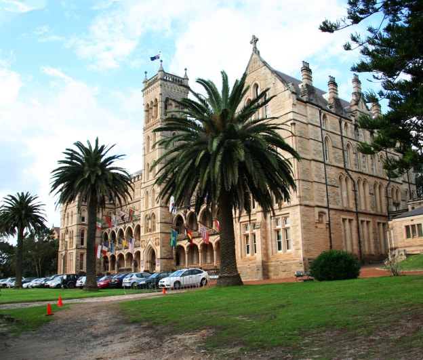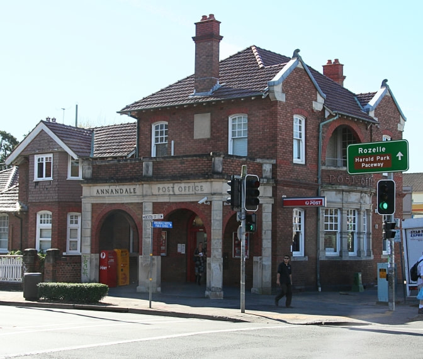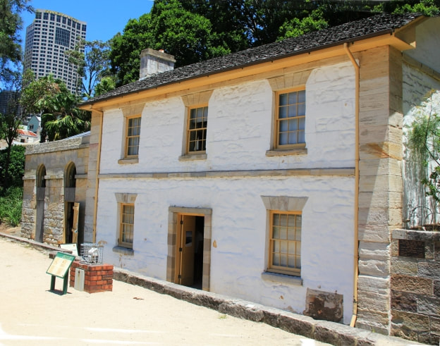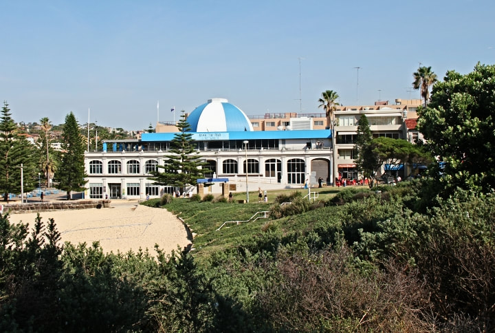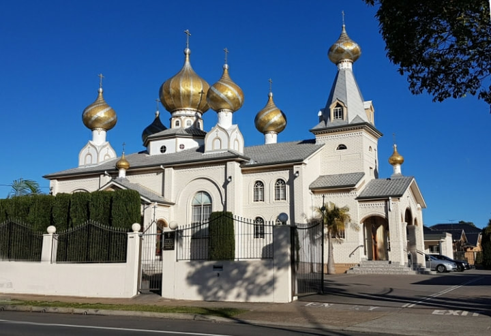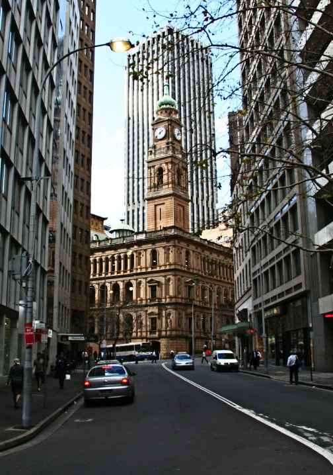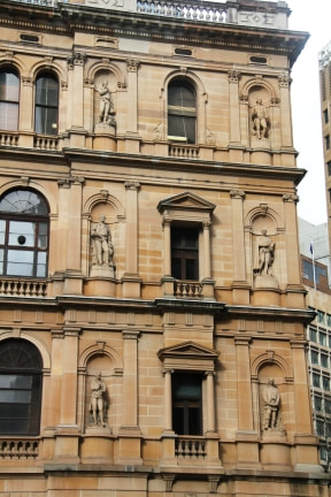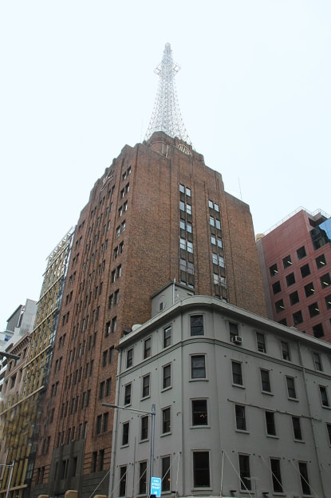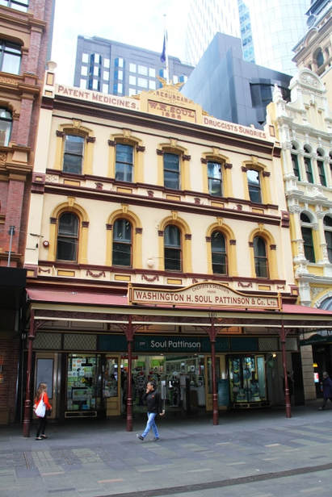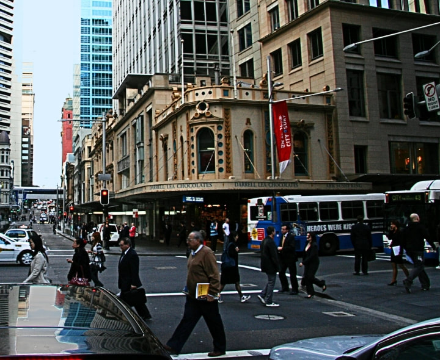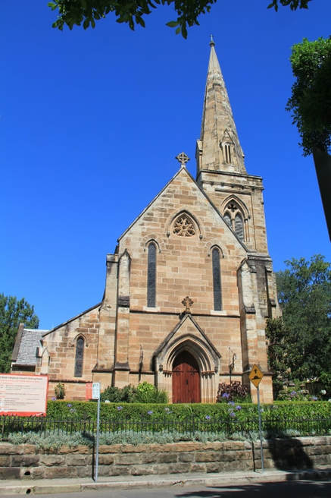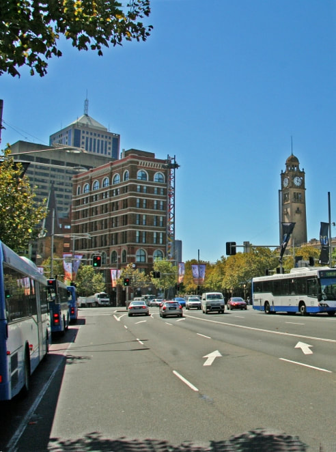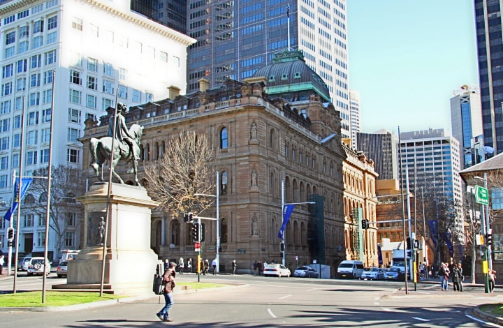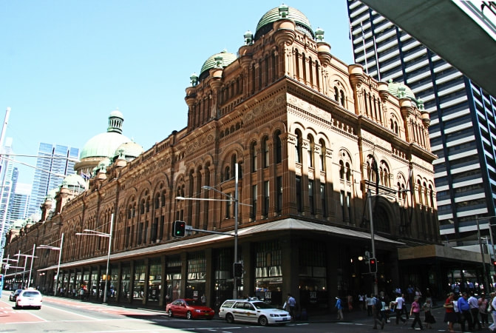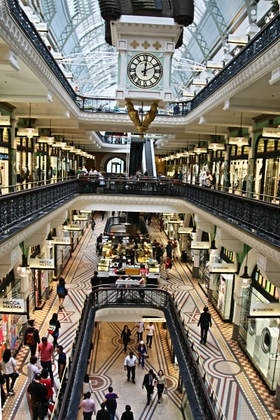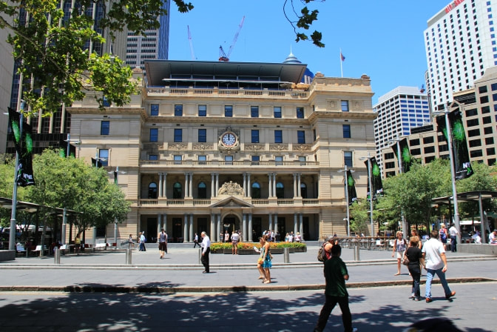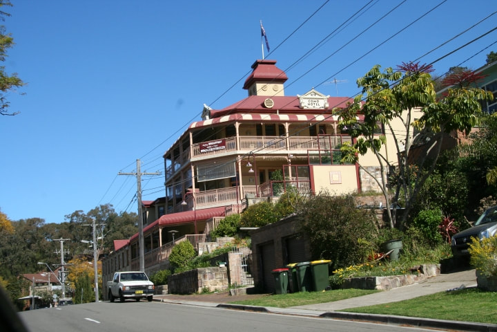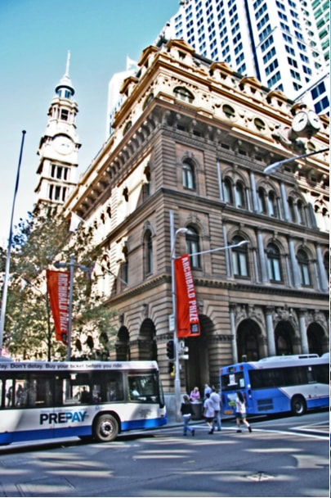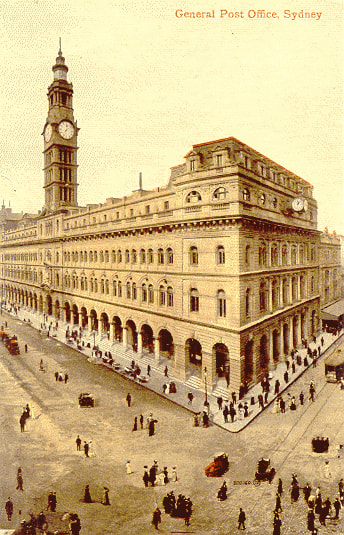Around and About - In Sydney - Buildings
A building without ornamentation is like a heaven without stars.
George Sandys
George Sandys
We shape our buildings: Thereafter, they shape us.
Winston Churchill
Winston Churchill
District Court, King Street.
Under Governor Macquarie's plan to improve the architectural quality and setting of the town of Sydney, the building which is now St James Anglican church was conceived as the Supreme Court. However, on the recommendation of John Thomas Bigge, the Commissioner of Inquiry, the court house became St James church, and the building beside it, originally intended to be the Georgian Public School for the education of the children of the poor, became the first permanent purpose-built court house in Sydney.
Conservatorium of Music
Originally commissioned in 1815 as the stables for the proposed Government House, the oldest Conservatorium building was designed by the convict architect, Francis Greenway and is listed on the State Heritage Register.
The building was described as a "palace for horses" and is a portrayal of the romantic vision of Governor Lachlan Macquarie and the British architectural trends of the time. It is the only example of a gothic building designed by Greenway still standing. The cost and apparent extravagance was possibly one of the reasons Macquarie was recalled to Britain.
The building was described as a "palace for horses" and is a portrayal of the romantic vision of Governor Lachlan Macquarie and the British architectural trends of the time. It is the only example of a gothic building designed by Greenway still standing. The cost and apparent extravagance was possibly one of the reasons Macquarie was recalled to Britain.
The Herald Building
In the 1920s the architects Manson and Pickering were hired to design the Palazzo-style building that stands on the site today, as the headquarters of the Herald newspaper. The building had an opulence rarely associated with print newspapers today.
In 1955, eventually closed its doors on the office and moved to a new site in Broadway.
In 1955, eventually closed its doors on the office and moved to a new site in Broadway.
The Grace Building
The Grace Building opened in 1930 by Grace Brothers, the Australian department store magnates, as their headquarters. "The building was designed to use the first two storeys in the manner of a department store. The remaining storeys were intended to provide rental office accommodation for importers and other firms engaged in the softgoods trade".
The design was Inspired by the neo-Gothic Tribune Tower in Chicago—headquarters of the Chicago Tribune.
The design was Inspired by the neo-Gothic Tribune Tower in Chicago—headquarters of the Chicago Tribune.
Young and Old - King Street
138-140 Pitt Street was for many years the city's first sugar exchange. In the late 1870s the present building was constructed as a hotel for a Sydney businessman, William Mears. It had four floors and sixteen rooms and was made of brick and shingle.
The building retained this use for the next fifty years, at least until the beginning of the Great Depression, with occasional changes to the number of rooms. It is unclear when the ground floor changed to commercial use, but since 1973 it has had a range of tenancies and fitouts.
The building retained this use for the next fifty years, at least until the beginning of the Great Depression, with occasional changes to the number of rooms. It is unclear when the ground floor changed to commercial use, but since 1973 it has had a range of tenancies and fitouts.
St Patrick's Seminary - Manly
St Patrick's Seminary, is the former residence of the Archbishop of Sydney and Roman Catholic Church seminary
The seminary operated from 1889 until its relocation in 1995 to Strathfield. The property now operates as a hospitality college, run as the International College of Management, Sydney since 1996. The estate also houses a high school, residential housing, convent and children's hospice.
The seminary operated from 1889 until its relocation in 1995 to Strathfield. The property now operates as a hospitality college, run as the International College of Management, Sydney since 1996. The estate also houses a high school, residential housing, convent and children's hospice.
Annandale Post Office
Annandale Post Office:- Petitioning for the construction of a post office in the municipality occurred from as early as 1891.
It was not until 1894 when local councillors approached the Member for Annandale William Mahony to secure funding. The building was built between 1895 and 1896 under the supervision of the New South Wales Government Architect.
The two-storey building comprises many fine details of the style such as a single storey colonnade or portico shelter consisting of large stone piers with square half-columns set at 45 degrees, special moulded bricks are seen on the numerous arches as well as horizontal bands which continue the line of the stone window sills.
It was not until 1894 when local councillors approached the Member for Annandale William Mahony to secure funding. The building was built between 1895 and 1896 under the supervision of the New South Wales Government Architect.
The two-storey building comprises many fine details of the style such as a single storey colonnade or portico shelter consisting of large stone piers with square half-columns set at 45 degrees, special moulded bricks are seen on the numerous arches as well as horizontal bands which continue the line of the stone window sills.
Cadmans Cottage - Circular Quay
Cadmans Cottage is the second oldest surviving residential building in Sydney, Australia, having been built in 1816 for the use of the governmental coxswains and their crews.
Over the years this sandstone cottage has been a water transport headquarters, a sailors' home and a water police station, among other things. It used to be beside the water, but since the construction of Circular Quay the harbour has 'moved' 100 metres away.
Over the years this sandstone cottage has been a water transport headquarters, a sailors' home and a water police station, among other things. It used to be beside the water, but since the construction of Circular Quay the harbour has 'moved' 100 metres away.
Coogee Aquarium
Pleasure gardens, baths and aquarium constructed at the northern end of Coogee Beach. A promenade was constructed in 1889 could accommodate 3,000 people. From the 1920s, parts of the site were leased to shopkeepers and residents. In 1935, the aquarium displayed the shark at the centre of the shark arm murder case.
A conservation order was placed in 1982 and in 1984 the building's huge dome collapsed. In 1987 the building was restored and reopened as The Beach Palace Hotel. In 2014 the building was purchased by the Merivale group and reopened as the Coogee Pavilion, a restaurant and bar complex.
A conservation order was placed in 1982 and in 1984 the building's huge dome collapsed. In 1987 the building was restored and reopened as The Beach Palace Hotel. In 2014 the building was purchased by the Merivale group and reopened as the Coogee Pavilion, a restaurant and bar complex.
Russian Orthodox Church, Lidcombe
Department of Lands building
- Bent Street
- Bent Street
The Department of Lands building was initially occupied by the NSW Department of Lands, which has a long association with the public life of New South Wales, especially the rapid expansion of settlement during the later part of the 19th century.
AWA Building
AWA:- Amalgamated Wireless Australasia Limited was the first to manufacture televisions in Australia, and in the 1960s large AWA neon logos were attached to the building to symbolise this fact. In later years, the company expanded into a wide range of electronic products, including gaming systems. In 2000, when the company folded, the building was sold. It is covered by a conservation order, and remains known as the AWA building.
Washington H. Soul Pattinson building
|
Washington H. Soul Pattinson and Company Limited was incorporated on 21 January, 1903, having previously traded as two separate companies – Pattinson and Co. and Washington H. Soul and Co.
Caleb Soul and his son Washington opened their first store at 177 Pitt Street, Sydney, in 1872, while Lewy Pattinson opened his first pharmacy in Balmain in 1886. The men became friends and never opened in direct opposition to one another. Lewy Pattinson used to ride around the shops in the morning, arriving at head office about lunchtime, and in those days used to tether his horse outside. One day in the 1890s, on arriving at head office, he found the whole block had been boarded up. There had been an outbreak of bubonic plague in Sydney. Washington Soul, Caleb’s son, was waiting for him and said “Mr. Pattinson, I have taken the liberty of moving your head office to our head office at 160 Pitt Street, Sydney. Please continue to use it until you are allowed back into your own premises”. |
396 George Street
- the old Darrel Lea building
- the old Darrel Lea building
St Mark's Church
- Darling Point
- Darling Point
St Marks Church was constructed between 1848 and 1880, St Mark's Church was designed by Colonial Architect to New South Wales, Edmund Blacket, in an early Victorian Rustic Gothic Revival style with nave, chancel, vestries, organ chamber, tower and spire; made of Sydney sandstone with hardwood timber shingled roofs.
The church was completed in 1854 with the spire, a gift from William Laidley, added later. In 1861 the church was extended to the west to include the porch and gallery.
St Mark's Church is one of the best known Anglican parish churches in Australia and has become a popular wedding venue hosting such famous weddings as Elton John's first marriage and the fictional wedding in the film Muriel's Wedding.
The church was completed in 1854 with the spire, a gift from William Laidley, added later. In 1861 the church was extended to the west to include the porch and gallery.
St Mark's Church is one of the best known Anglican parish churches in Australia and has become a popular wedding venue hosting such famous weddings as Elton John's first marriage and the fictional wedding in the film Muriel's Wedding.
|
|
|
Marcus Clark building
- George Street at Railway Square
- George Street at Railway Square
Marcus Clark & Co made arguably its biggest and most lasting mark on Sydney in 1906 when the James Nangle-designed Central Square building, known as the flat-iron building, was erected on the corner of George and Pitt Streets, Railway Square, on the site of an early toll-gate. For all visitors entering the city from the south it was an impressive sight: a landmark nine-storey structure of 150 feet in height, the tallest in Sydney at the time.
The church behind the Marcus Clark building is Christ Church St. Laurence, consecrated in 1845 by W.G.Broughton, 1st Bishop of Australia.
The 85-metre Clock Tower, on the right, was added to Central Station in 1921 by the station’s original architect, Walter Liberty Vernon. Its addition was part of the ongoing evolution of Central Station, which was partly completed in 1906 in the Federation style, and adopted other architectural styles over the decades.
The church behind the Marcus Clark building is Christ Church St. Laurence, consecrated in 1845 by W.G.Broughton, 1st Bishop of Australia.
The 85-metre Clock Tower, on the right, was added to Central Station in 1921 by the station’s original architect, Walter Liberty Vernon. Its addition was part of the ongoing evolution of Central Station, which was partly completed in 1906 in the Federation style, and adopted other architectural styles over the decades.
Colonial Secretary's Building
This five-storey public building was designed by Colonial Architect James Barnet and built in two stages, the first stages being levels one to four completed between 1873 and 1881, with Walter Liberty Vernon completing the second stage between 1894 and 1896 when the mansard at level 5 and the dome were added.
The sandstone building was the seat of colonial administration, has been used continuously by the Government of New South Wales, and even today holds the office of the Governor of New South Wales.
The sandstone building was the seat of colonial administration, has been used continuously by the Government of New South Wales, and even today holds the office of the Governor of New South Wales.
Queen Victoria Building
Customs House - Circular Quay
This historic Sydney landmark is located on Circular Quay. Constructed in 1844-1845, the building served as the headquarters of the Government of Australia departmental agency Australian Customs and Border Protection Service until 1990.
Ownership was then transferred to the City of Sydney Council in 1994, when it became a venue for exhibitions and private functions. After being refurbished in 2003, it has also become the new home of the City of Sydney Library.
Ownership was then transferred to the City of Sydney Council in 1994, when it became a venue for exhibitions and private functions. After being refurbished in 2003, it has also become the new home of the City of Sydney Library.
Como Hotel
Built in 1878 the building began its life as a club for German rail workers before becoming a hotel.
The Pub survived the 1994 bush fires only to fall to its demise in 1996 resulting from an electrical fire. Being heritage-listed the hotel was rebuilt between 2000 & 2001 as it was before the fire."
The Pub survived the 1994 bush fires only to fall to its demise in 1996 resulting from an electrical fire. Being heritage-listed the hotel was rebuilt between 2000 & 2001 as it was before the fire."
General Post Office - Sydney
The original building was constructed in two stages beginning in 1866 and was designed under the guidance of Colonial Architect James Barnet. Composed primarily of local Sydney sandstone, mined in Pyrmont. The building is one of the largest sandstone buildings in Sydney.
The building served as the headquarters of Australia Post from its completion until 1996 when it was privatised and refurbished.
The building served as the headquarters of Australia Post from its completion until 1996 when it was privatised and refurbished.
Proudly powered by Weebly
